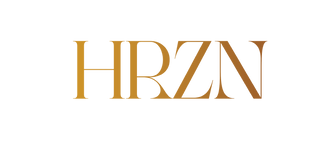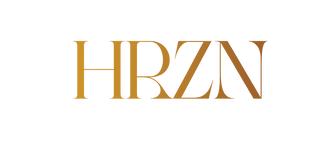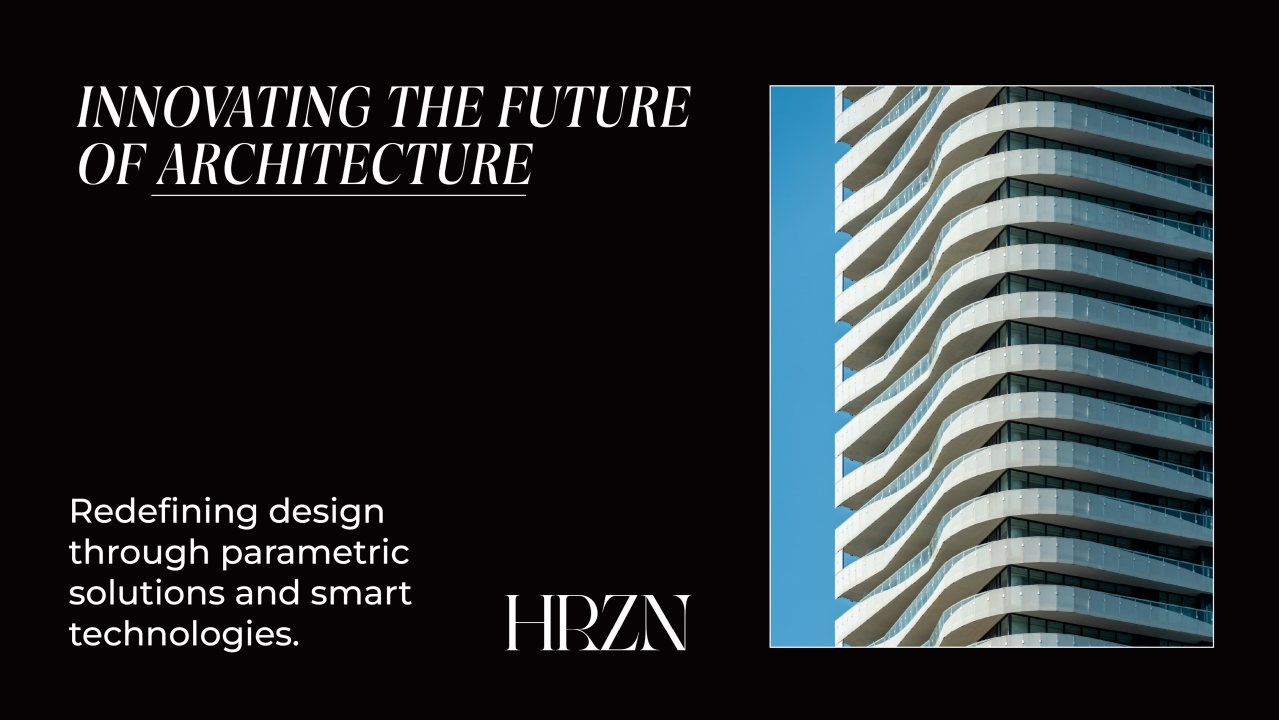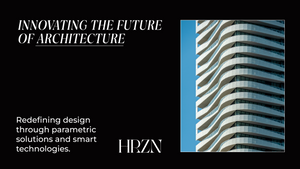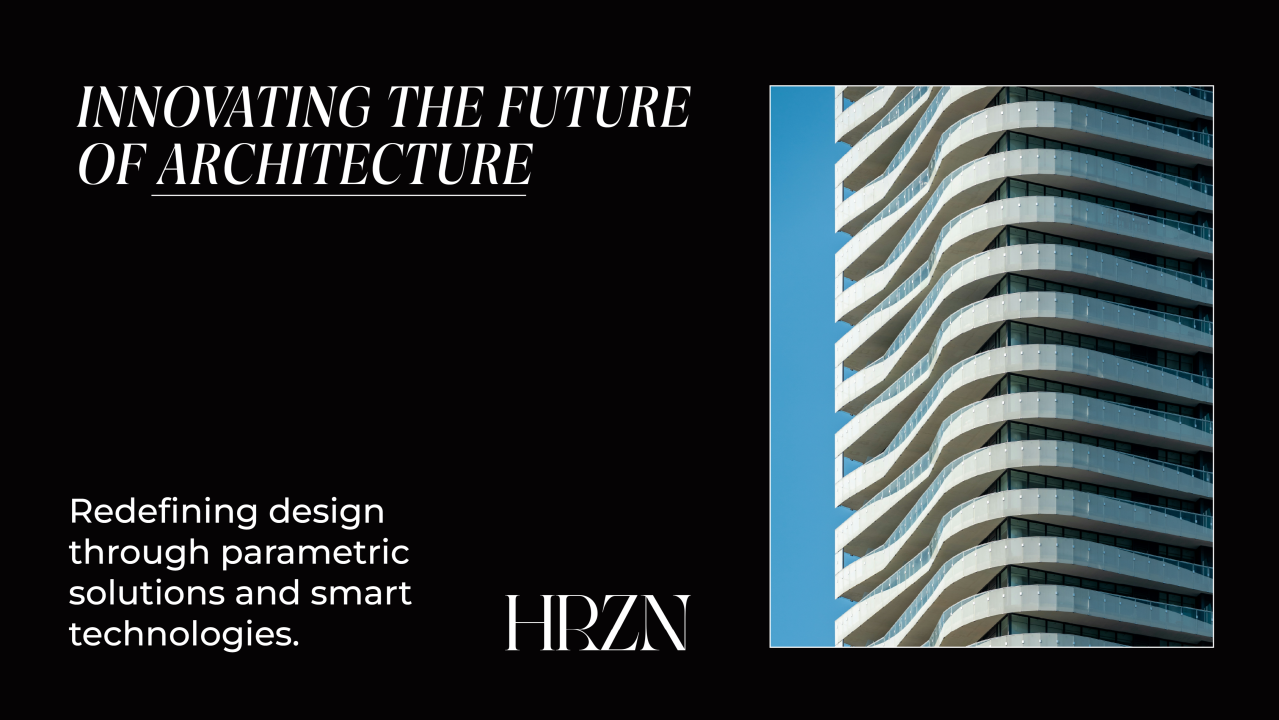At HRZN, design isn’t just what we do, it’s the lens through which we see the world.
Our studio operates at the intersection of creativity and technical mastery, delivering architectural and engineering solutions that inspire, perform, and endure.
We’re known for our design reports, detailed, visually compelling, and strategically crafted to guide projects from schematic concepts to fully coordinated solutions. These aren’t just drawings; they’re decision-making tools that empower clients to move forward with clarity.
Our work is built on:
Client-Focused Thinking – We treat every project as our own, aligning with your vision from day one.
Design-Led Delivery – Innovation drives our form, function, and technical detailing.
Future-Ready Solutions – Sustainable, high-performance designs built to endure changing market needs.
Global Perspective – Serving clients from Egypt to Saudi Arabia, Europe, and beyond.
Transparency, ownership, and teamwork are the pillars of our culture. This is why developers like Emaar and SODIC return to us for project after project.
📂 Preview our Design Reports: Click here to view samples
BROADENING HORIZONS FOR A LASTING GLOBAL IMPACT.
To add visuals for the blog Refer back to Portfolio pagers from 32 to 35
How We Work – HRZN’s Design Process
At HRZN, every project begins with a shared vision — and ends with a fully realized, high-quality design that exceeds expectations. Our workflow combines creativity, precision, and collaboration, ensuring each stage adds value and clarity for our clients.
1. Kick-Off & Site Understanding
Kick-Off Meeting – Aligning on objectives, timelines, and deliverables.
Site Visit (if required) – Understanding the physical context, environment, and constraints.
Site & Context Study – Analyzing land potential, access points, utilities, and surrounding views.
Plot Fact Sheet – Summarizing site data for quick decision-making.
2. Visioning & Direction
Fixed Architecture Layouts & Space Program agreed.
Development of Visionary Board – Capturing the project mood and intent.
Initial Moodboard References prepared.
Sun & Shadow Analysis and Area Program Breakdown.
Proximity Analysis for optimal spatial relationships.
3. Concept Generation & Alternatives
Multiple design options created with comparative analysis.
Refined Massing Models for form exploration.
Initial Architectural Layouts prepared.
Client Check-In Meetings for feedback and alignment.
Final Concept Design Sign-Off.
4. Visualization & Presentation
High-Quality 3D Renders to bring concepts to life.
Massing Explorations and Zoning Diagrams.
Presentation Package prepared for client approval.
Cost Reports and Statical System Studies included.
5. QAQC & Client Workshops
50% Concept Design Workshop for feedback.
Final Client Review Period before closing concept stage.
Internal QAQC checks across architecture, structure, MEP, and design documentation.
Consultant Reviews conducted (if required).
6. Additional Design Development Stages
Model Making for tactile presentation.
Cost Estimation for budget alignment.
Floor Plans refinement for precision.
At HRZN, our design process is transparent, collaborative, and structured — ensuring that from the first sketch to the final presentation, every decision is informed, tested, and aligned with client goals.
