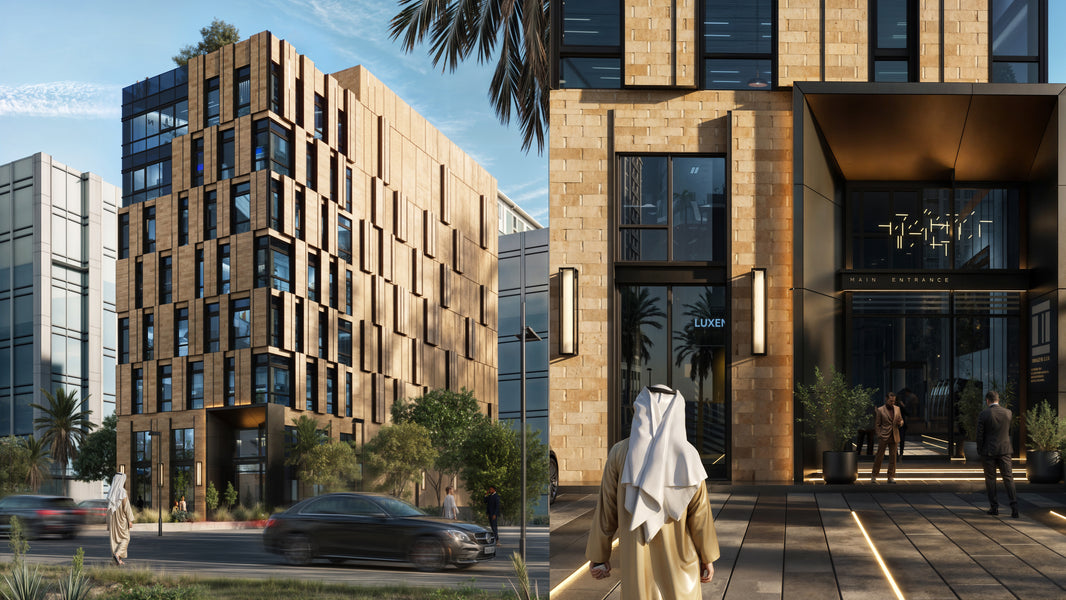TASHKEEL TOWER
Tashkeel Tower 02 – A Landmark of Business Excellence in Riyadh
At Horizons, we shape architectural identities that blend cultural heritage with modern efficiency. With an internationally experienced design team, we bring a deep understanding of regional market needs, ensuring that every project aligns with Saudi Arabia’s evolving business landscape while respecting its rich architectural heritage.
Tashkeel Tower, a 8,400 m² commercial hub in Riyadh, embodies this vision. Located on Olaya Street in the Al Wurud District, this 11-story tower is designed to optimize workspace efficiency and leasing potential. The warm-toned stone façade, inspired by Saudi Arabia’s vernacular design, features deep-set windows for enhanced shading and energy efficiency. Meanwhile, modern glass insertions provide natural light, creating a harmonious fusion of heritage and contemporary aesthetics.
Smart Space Planning for Business Growth
Prime Business Location: Positioned in Riyadh’s financial hub for maximum visibility.
Optimized Office Layouts: Designed for corporate tenants, financial firms, and multinational headquarters.
Luxury Ground-Floor VIP Parking & Two Levels of Underground Parking for convenience and exclusivity.
Pedestrian-Friendly Entrance with shaded areas and landscaped surroundings.
Designed for the Future of Business With a deep knowledge of Saudi Arabia’s commercial market, our team integrates traditional design elements with cutting-edge global trends, ensuring that Tashkeel Tower is a high-value commercial investment. By balancing cultural identity with modern business demands, this development offers flexible leasing opportunities and an adaptable workspace environment, tailored for top developers, businesses, and investors in the region.


