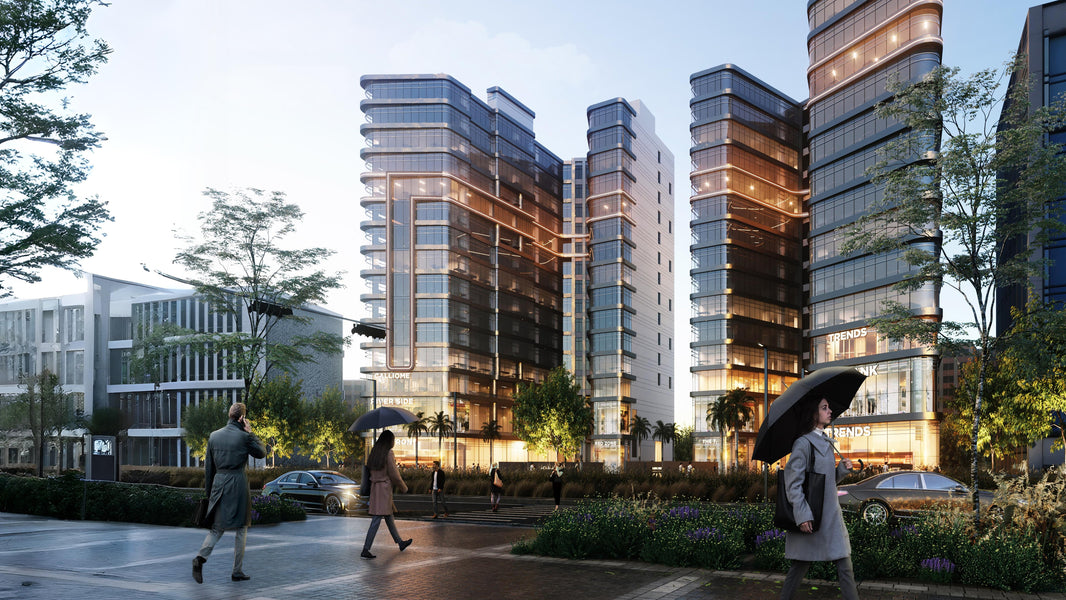RIVERSIDE
Project Area : 7,400 m2
Typology : Mixed Use Building (Commercial,Admin, Entertainment and dining spaces)
Status : Under Construction
Scope of work : Concept Validation to IFC
Link : Vist Website
JD Twin Towers – A Landmark of Contemporary Urban Design At Horizons, we redefine modern commercial and mixed-use architecture, creating iconic landmarks that enhance urban landscapes. Situated in the prime location of the New Administrative Capital with a built-up area of 22,400 sqm., JD Twin Towers is a twin-tower development that blends fluid, curved facades with sleek glass exteriors and warm metallic accents, offering a striking balance between transparency and structure.
Overlooking the Green River and the Bin Zayed Axis, the project features a central open axis, ensuring a grand pedestrian-friendly entrance and seamless connectivity to surrounding urban spaces. Ground-level retail, landscaped walkways, and an expansive tourist promenade integrate the development into its dynamic environment.
With two basement floors, a commercial ground floor, and 14 upper floors, JD Twin Towers is designed to accommodate:
- Luxury retail and kiosks on the ground floor, ensuring high visibility and accessibility.
- Entertainment and dining spaces on the first and second floors, including an exclusive restaurant area and a Dining Balcony Lounge with panoramic views of Al Masa Hotel and the Green River.
- Premium medical facilities on floors three, seven, and eleven, designed for maximum efficiency.
- High-end administrative offices on floors four to six, eight to ten, and twelve to fourteen, providing luxurious workspaces with panoramic city views.
Horizons Structure Departement kept in mind Optimized Structure for Leasing and Sales
JD Twin Towers features smart structural solutions that accommodate diverse architectural layouts across floors, ensuring optimal usability, efficient leasing, and maximum sellable areas. The development includes:
- Retail spaces ranging from 26 m² to 65 m²
- Upper floor units from 40 m² to 165 m²
- Kiosks from 10 m² to 45 m²
- Administrative offices from 30 m² to 102 m²
- Clinics starting from 80 m²
Designed with flexibility in mind, the interior layouts support modular configurations, allowing seamless adaptation to business needs while maximizing commercial and investment potential.


