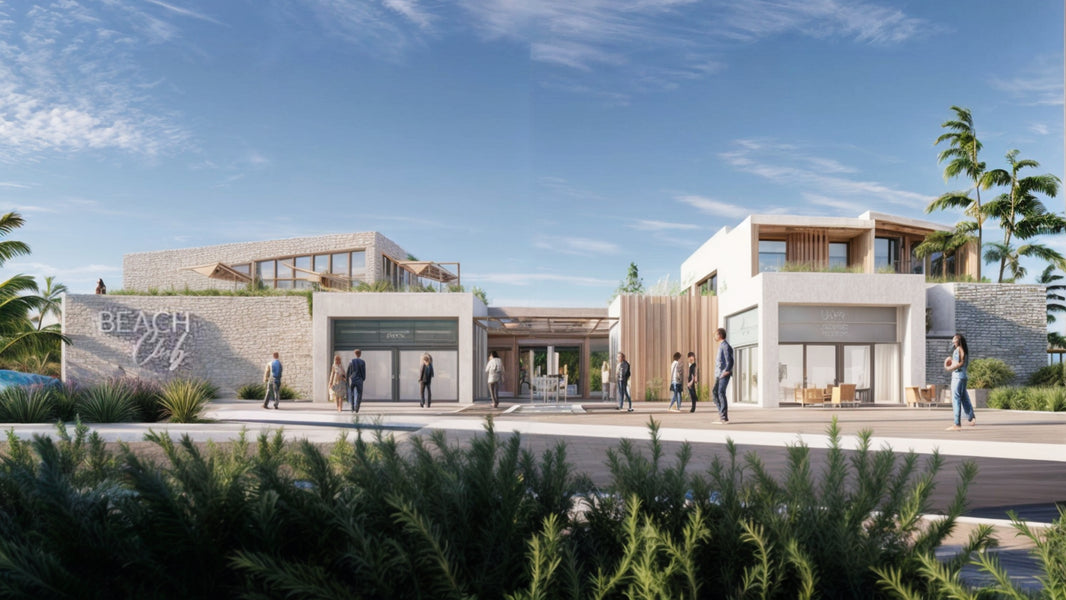We've sent you an email with a link to update your password.
Reset your password
We will send you an email to reset your password.
We will send you an email to reset your password.
Located in the heart of Ras El Hikma’s most exclusive development by SODIC, Caesar Club House reflects the project’s ethos of understated elegance and Mediterranean charm. Horizons: Architects & Engineers was appointed to deliver the full design package from Schematic Design to IFC including Architecture, Structural, and MEP entirely in BIM.
Our fully coordinated BIM workflow ensures accuracy, reduces clashes, and enables developers, project managers, procurement teams, and design directors to work with reliable data from day one. Detailed validation reports provided SODIC with clear decision-making tools, aligning the project’s technical, budgetary, and aesthetic goals.
Delivered on a fast-track program, the project is a testament to Horizons’ capability as a full-service engineering house that thrives on precision, speed, and collaboration.
For developers particularly those with projects in Ras El Hikma Caesar Club House demonstrates our ability to deliver high-quality, fully coordinated designs under ambitious timelines.


