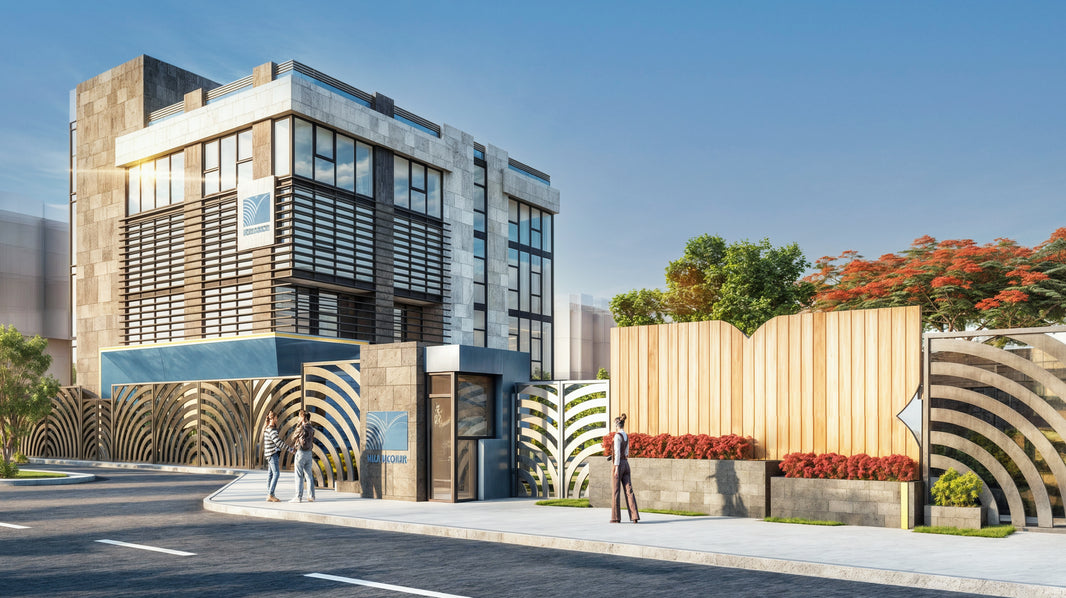We've sent you an email with a link to update your password.
Reset your password
We will send you an email to reset your password.
We will send you an email to reset your password.
At Horizons: Architects & Engineers, our mission is to design spaces that reflect ambition and progress. The renovation of the Madkour Group Headquarters in New Cairo reflects this vision through a complete architectural scope from concept to tender documents transforming the building into a modern, high-performance workplace.
Design Highlights:
- Dynamic corner framing element showcasing the client’s brand presence
- Integrated shading fins for energy performance and elegance
- Dynamic corner framing element showcasing the client’s brand presence
- Custom-designed entrance and boundary fencing echoing the brand’s geometry
Project Challenge:
The task was to renovate facades and reconfigure internal partitions to maximize workspace capacity while minimizing demolition and avoiding structural reinforcement. This required precise planning to maintain structural integrity and ensure operational continuity during the upgrade.
Project Outcome:
The result is a refined expression of function and identity — an optimized headquarters that balances clarity, professionalism, and brand presence. Delivered with aesthetic precision and functional excellence, this project sets a benchmark for corporate architecture and renovation in Egypt and the wider region.


